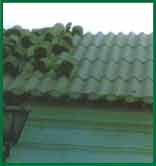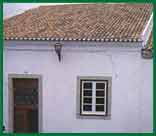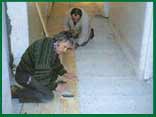| |
|
|||
|
The first steps we took were: 1- To stop the advanced state of degradation of the roof, demolishing the existing one and using all the elements we could recover, namely the woods and roof tiles in good condition while rebuilding the new roof. 2 - The building of the new roof consisted of: 1st replacing the woods in bad conditions. 2nd In order to obtain a better stanching and make it possible to use the old roof tiles we cleaned and put a fibrecement under roof tile. The removed roof tile was put over the covering of fibrecement so as to keep the surrounding architectonical style without the signs of a recent renovation. 3- All the false ceilings with elaborate "estafe" (linseed base) and stucco that were ruined were removed and replaced by new ones, of the same kind, always keeping the original architecture. 4- The mural paintings of the corridor that were covered with fungus, cracks, fissures, holes, a.s.o. were renovated. The renovations works consisted of removing the existing fungus, applying a fungicide product and repairing of all the cracks and fissures. And all the paintings were finished by our technician. 5- As far as the re-establishement of an architecture related to a certain period is concerned, some materials considered inadequate were removed. We tried to re-established just one architectural style. The floor covering and the door leading to the corridor, in our opinion were more characteristic of a hospital than of a house. |
    |
||||||||||||||||||||||||||||||||||||||||||||||
| "Bricolage
& Decoração" magazine - Photographer Paulo Barros Fernandes |
© 2002 - 2026 Paulo
Jones
|