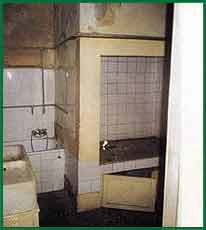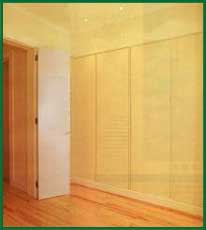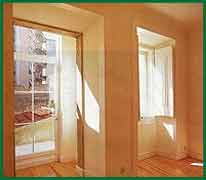|
 |

The room was moved
to the old kitchen. After removing the wall in the middle a compartmente
was made - neither big nor small - of the two existing rooms. Inside the
wardrobe there is still the chiminey covered with wood, that was not demolished.
The mini-closet, right by its side, occupied the place of the bath, since,
the baths were taken in the kitchen. It was hotter!….near the door, with
a stone framework there is a small den, where the toilet was, and that is
now the laundry. There is also a small terrace at the back of the apartment,
from where you can see closed balconies and roofs.
|
 |
|

before |

afterwards |
|

afterwards
|

afterwards
|
The
room was extended into the terrace, and the toilet zone became a small laudry.
And there still is a small area to be in the open air and enjoy the neighbourhood. |
Matchless
We adapt ideas to the space "This kind of demolition
must be carried out while constantly observing the surrounding walls and
the slab above. This means it's a slow demolition, and that you can only
quantify and qualify the type of supporting structure to be be placed afterwards.
We rebuilt old-fashioned walls, with wooden
frameworks and traditional lime plasters, and we do not use in this kind
of work incompatible materials. In order to be able to use stone in wood
zones non lesser old construction techniques are used.
|
| Total
budget: |
9.073.000$00
|
| Parcial
budget: |
|
| Demolitions |
657.000$00
|
| Iron
fittings |
180.000$00
|
| Stone
masonry |
120.000$00
|
| Stonecutting |
235.000$00
|
| Carpentry
(including wardrobe, Bathroom bench top and kitchen furniture) |
2.991.000$00
|
| Metal
and aluminium works |
240.000$00
|
| Coatings |
715.000$00
|
| Paintings
and stuccos |
1.825.000$00
|
| Plumbing |
905.000$00
|
| Electric
fittings |
815.000$00
|
| Saundry |
390.000$00
|
|
|

(C)2002 Paulo Jones Lda

|
|
"Casa Cláudia" Magazine
- Photographer José Miguel Figueiredo
|
|
|


