|
 |

Step by step
The apartment has gained a very special touch:
the pine floor that runs into the kitchen and that perhaps doesn't seem
very practical but that is protected by the varnish. The new kitchen was
a small room with two entrances. It was adapted to today needs with tricks
so as to become a built-in kitchen. The wall between the kitchen and the
living room has no door frame now and the new one was built according to
old partition techniques.
The process consists mainly in rebuilding the
Marquis of Pombal wooden framework, filling the space with lime plastered
stone.
The kitchen, moved to a former room, has now
a window looking into the living room, instead of a door. It was lined with
cupboards from floor to ceiling in order to make the best of the limited
space. The wooden panel above the cupboards hides the lights.
|
 |
|
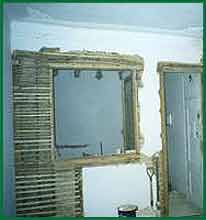
before
|
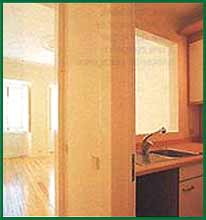
afterwards
|
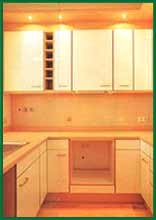
afterwards
|
The door of the old pantry was closed in order to build a bathroom.
The chimney remained and was transformed into the wardrobe that runs along
the whole wall of the new bedroom. The bathroom was buit from the start
and lined with crème "pedra moca" (limestone). |
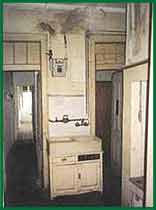
before |
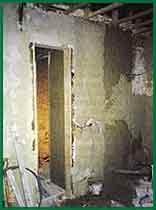
during
|
The bath was taken in the kitchen maybe because it was the warmest
place of the house. The bath had to disappear and was replaced by a very
spacious wardrobe.
The corridor remained. At the bottom of the
corridor, near the kitchen, the old storage room had no door. It became
the bathroom and was lined with crème "pedra moca" (limestone) |
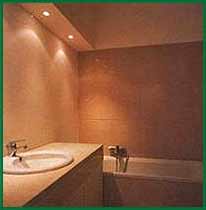
afterwards
|
|

(C)2002 Paulo Jones Lda

|
|
"Casa Cláudia" Magazine
- Photographer José Miguel Figueiredo
|
|
|


