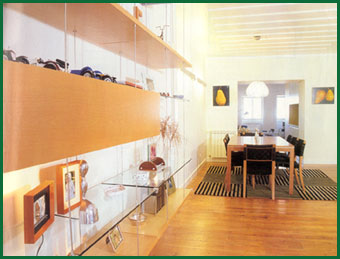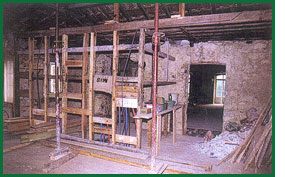|
 |


Interior after recuperation
Transform, recuperate
and adapt an historical building without spoiling the architectonic
design, taking at the same time into account the building techniques
of the period in which it was build having to use modern and trustworthy
materials, is not easy.
We are talking about a Marquis de Pombal style building with architectonic
characteristics of that period, with many upper floor structures supported
by the walls of the down floor constituted by essentially wooden partition
walls Marquis de Pombal style wooden frameworks.
The works were carried out on a second floor. Several fragile spots
had to be taken into account from the very beginning, since the floor
had to be subject to some risk works, mainly those related to the
removal of walls and other floor supports of the upper floor, that
at the time was supported by wooden beams and some scaffolding boards.
It was therefore necessary to guarantee some kind of security applying
metallic beams and other reinforcement structures that allowed us
to start the works. The rooms were newly dimensioned and new walls
were built inside the house. The electric, water and sewage systems
were replaced and installed according to the legislation in force
and then we did the finish and painted.
When we started the works we found an open space to the left and to
the right on the second floor, since all partition elements had been
removed. These elements, in this kind of construction have the role
of supporting the upper floors so the whole building was at risk of
collapsing. The damage and pathologies were so serious that the insurance
company refused to do specific civil responsibility insurance for
the work. We accepted the challenge and the work were just insured
by the company's general insurance.
 We
created a more resistant structure with metallic beams to support
the upper floors, so the works could be carried out with lesser risks
and safely. We
created a more resistant structure with metallic beams to support
the upper floors, so the works could be carried out with lesser risks
and safely.
Afterwards the still existing walls were examined and a plan with
the location of the walls of the closest floors was made to evaluate
the location of the strength lines that guaranteed the building security
in order to be able to better define the way of individualizing the
second floor spaces. One of the important aspects was the need of
building the living room ceiling so as distribute the weight by the
walls with no central support obtaining thus a wide space in the dining
room.
Fragments of dry mortar and plaster were cleaned to alleviate unnecessary
weights and make it easier to work.
|
 |
|


