|
 |

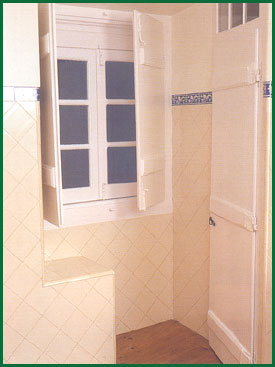 |
| After
the works |
We recovered
the corridor marblings. The rotten or damaged woods were replaced
by others of the same type of material. It was possible to build two
more spaces in the attic due to the difference in levels, a bedroom
and living room with about 20 sq metres. Door-frames and window-frames,
windows and
shutters were rebuilt following the same characteristics of the original
ones. Walls were plastered and painted.
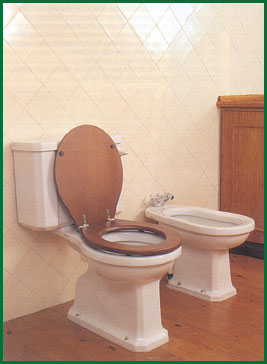 |
| Afterwards |
The floor was replaced by a smoothed and varnished
with mate varnish pinewood floor.
All the remaining architecture was kept with the exception of a second
kitchen on the first floor that was now transformed into a bathroom.
Wood was chosen for the floor, cupboards and seat cover of the toilet.
When we were looking for framings and fittings we chose an enamelled
short legged bath-tub. At the place of the former wash basin in the
window bay we built a bench.
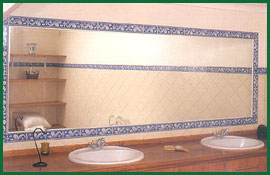
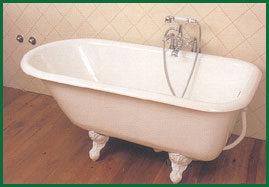
|
 |

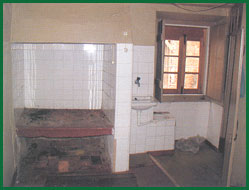
Before
the works
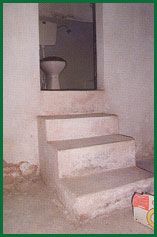
Before
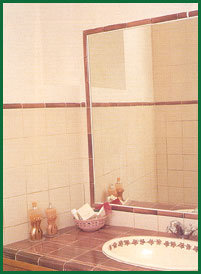 |


