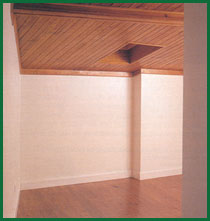|
 |

On
the ground floor where the barber shop used to be, we built a
quite spacious living room connected to the entrance hall through
a staircase specially designed for that purpose. With the main
wall and modern techniques we reinforced the existing supports,
building a new bay to give access to the new modern and practical
kitchen full of light and very sober.
The floor of the ground floor was replaced by rustic and handmade
tiles. A stove was installed to heat the whole house.
The high level of humidity in the walls was one of the most difficult
things we had to deal with during the works.
A bathroom and a laundry were built on the ground floor exactly
at the same spot as the former bathroom.
The kitchen pinewood cupboards were specially
designed for that space. The ceilings of the bathroom and kitchen
were made in cartooned hydrophuge plaster.
|
 |


|

